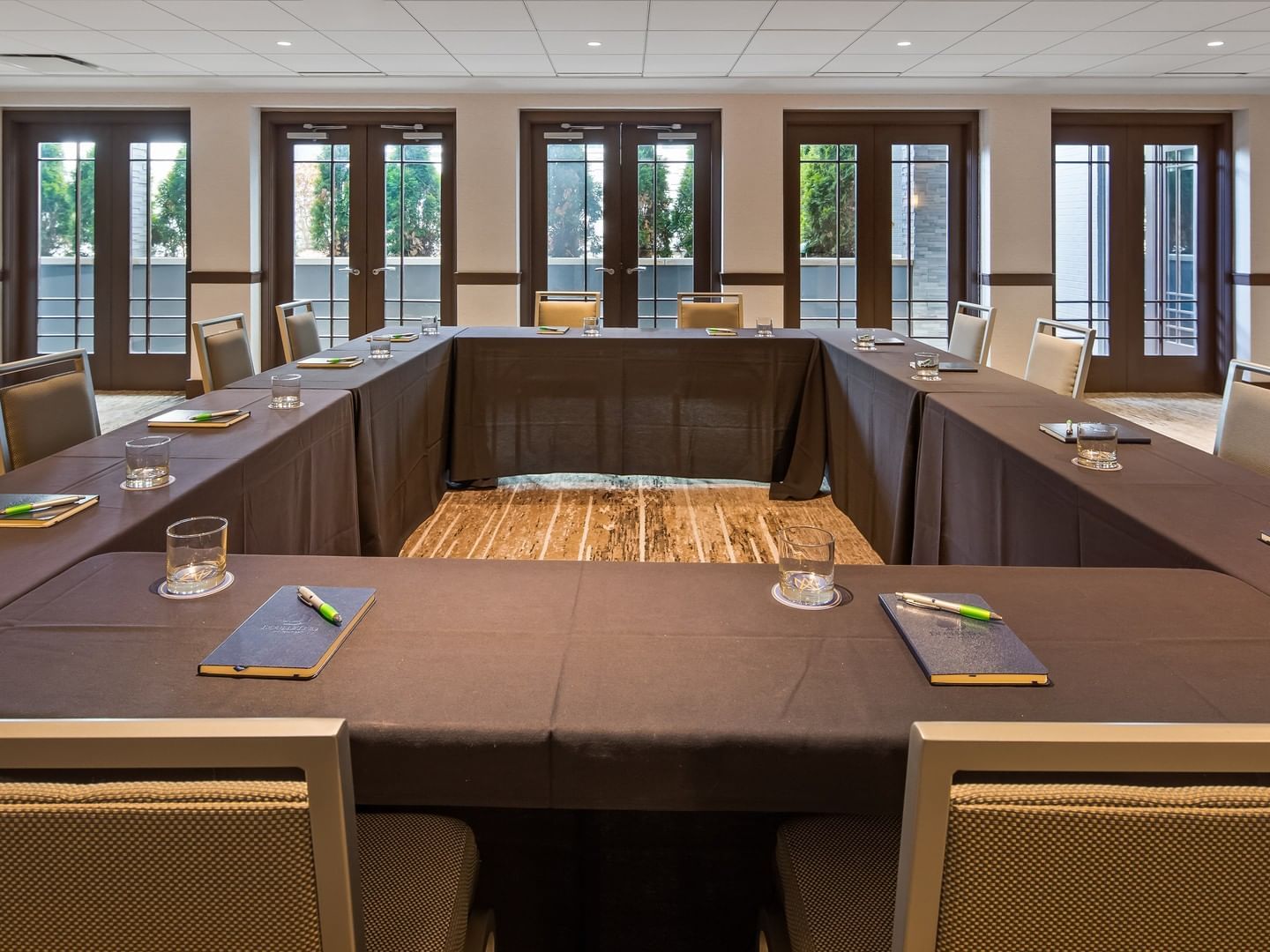The Cranbrook Room
This intimate venue is perfect for intimate social gatherings, as well as special corporate meetings. The Cranbrook room is connected to our outdoor courtyard, providing endless possibilities for multi room events. The floor to ceiling windows and doors provide the best natural lighting for any event.
Capacity Chart
|
Total Area |
Floorplan |
Dimensions |
Ceiling Height |
Max Capacity |
|
|---|---|---|---|---|---|
| The Cranbrook Room | 1035.00 m2 | - | 23' X 45' | 9 | - |
-
Total Area1035.00 m2
-
Floorplan-
-
Dimensions23' X 45'
-
Ceiling Height9
-
Max Capacity0
